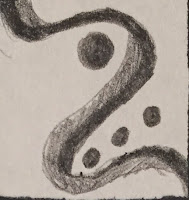The name of the construction that is researched is
RETICULARS, which designed by Alisa Andrasek. It contains a series of cellular
units to do parameter design, which is applied to interior architectural
systems in this case, such as ceilings and walls. In this specific structure,
the walls and ceiling are built in reticular series to distribute various
infrastructures for instance lighting, sound and light storage systems. The
partitions walls orientate a state of shelve which sight from the front.
Because of the cellular units are in alignment, the shadow responded artistic
shape. Moreover, wave function is involved to dominate the size and orientation
of cells, so that within the change of size, orientations and vectors of cell
to demonstrate the paths of lighting or sound. The significant achievement
of the design approach, which is lighting and sound, can be programmed to emit
distinct and, over time, variable behaviours between each cellular unit. And
also the design solution of this project was mostly wave functions, which were
used as a dominant algorithmic logic to differentiate size and orientation of
cells. And the paths of the light and sound depend on the thickness of the wall.
In additional, the storage system stores intensity of the light and sound
depends on it as well. The reticular series investigate the
production of architectural systems using algorithmically differential
geometry. Spatial organisation of RETICULARS, parameter design was involved to
calculate the range, scales and density of the each cellular unit. Her
attitude towards technologies through out the process of design and fabrication
most of her works are mainly the purpose of cellular automata, coordinate with
parameter design to go though whole project. However the material was non
involved because of design. The digital technologies it has used are Cellular
automata, parametrically variable series/ parameter design, and auxiliary wave function;
the combination of the technologies generates the RETICULARS.
Sunday, 17 May 2015
Saturday, 9 May 2015
Thursday, 7 May 2015
concepts
Concepts:
Frank Lloyd Wright:
Simplicity
There should be as many kinds (styles) of houses as there are kinds (styles) of people and as many differentiations as there are different individuals.
Building appears to grow easily from its site and be shaped to harmonize with its surroundings if Nature is manifest there.
Use the soft warm, optimistic tones of earths and autumn leaves in preference to the pessimistic blues, purples, or cold greens and grays of the ribbon counter.
Bring out the nature of materials, let their nature intimately into scheme.
Sou Fujimoto:
flexibility, uncompleted style of structure as the completed work.
The construction seems to be mingling, non-straight or straight solid materials cross through each other.
Building is openness, wide sight of the construction for surrounding environment.
architecture is as forest, bringing architecture closer to nature.
Free style of design at part of structure or appearance.
Subscribe to:
Comments (Atom)
)L3VRBQ%60DG%5D1B4U%7DQ.png)























